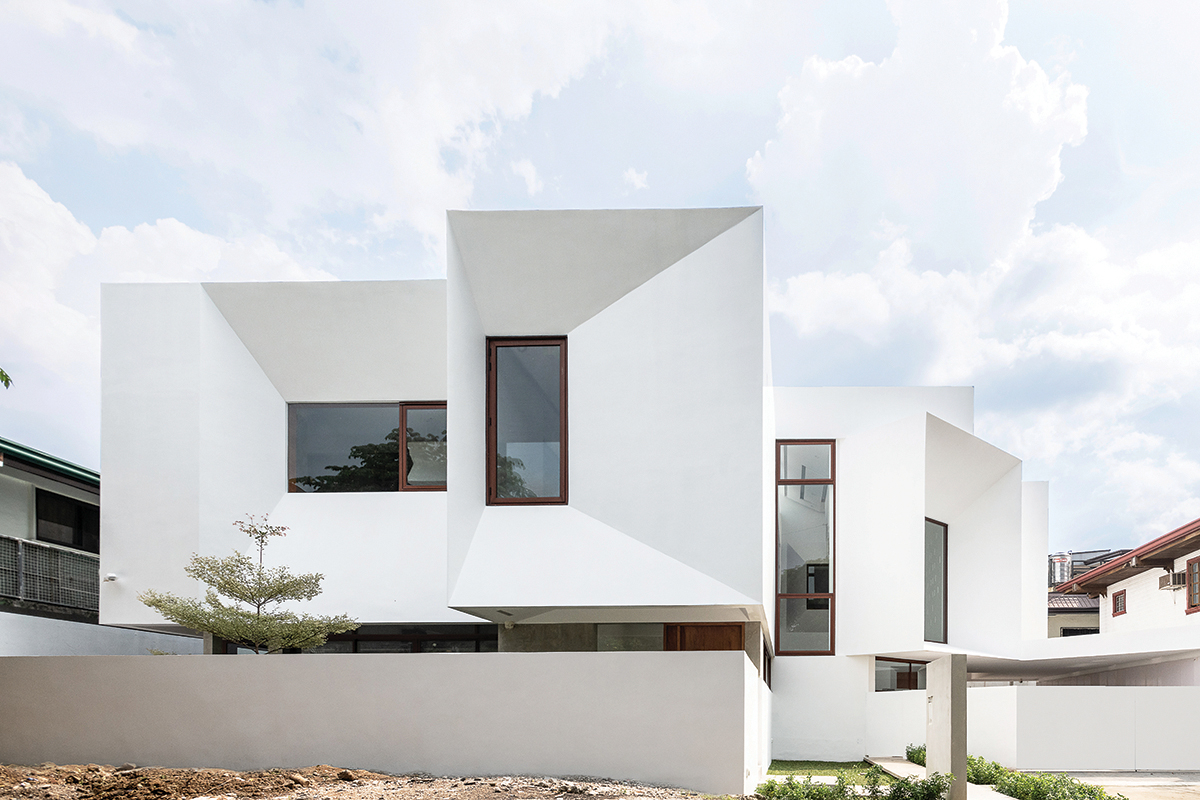
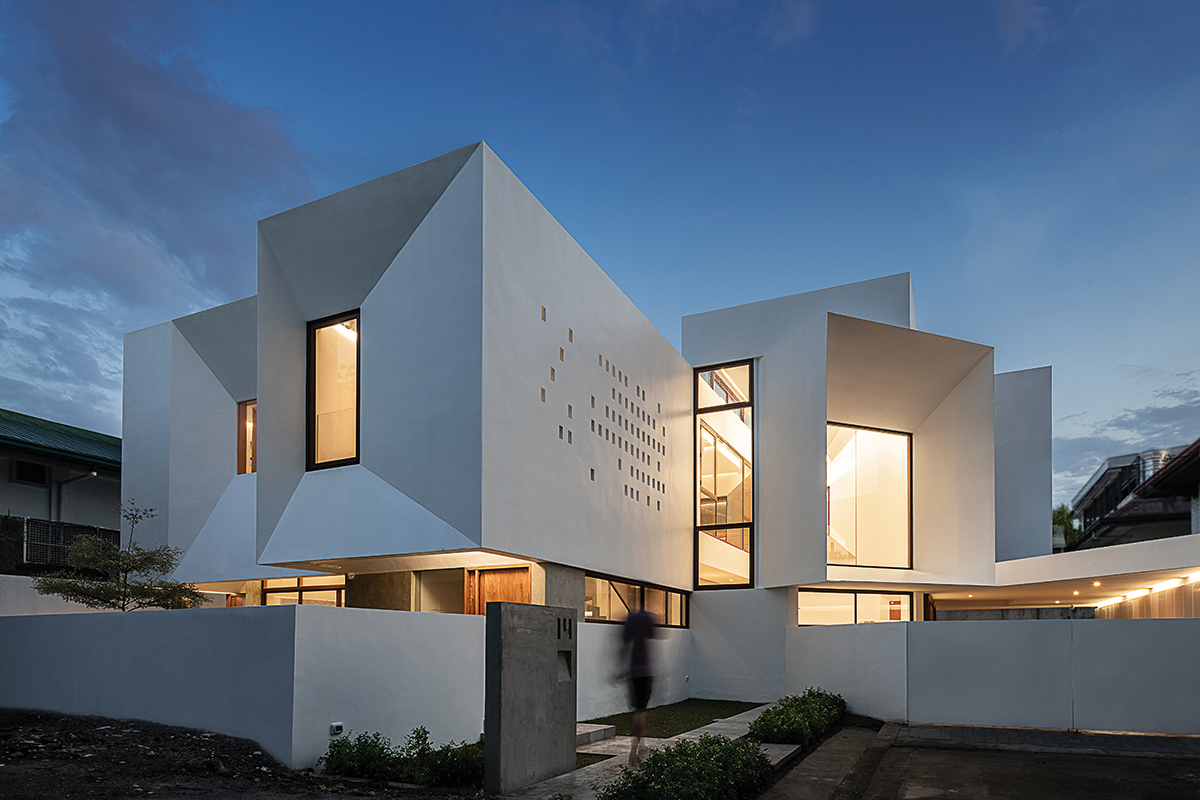
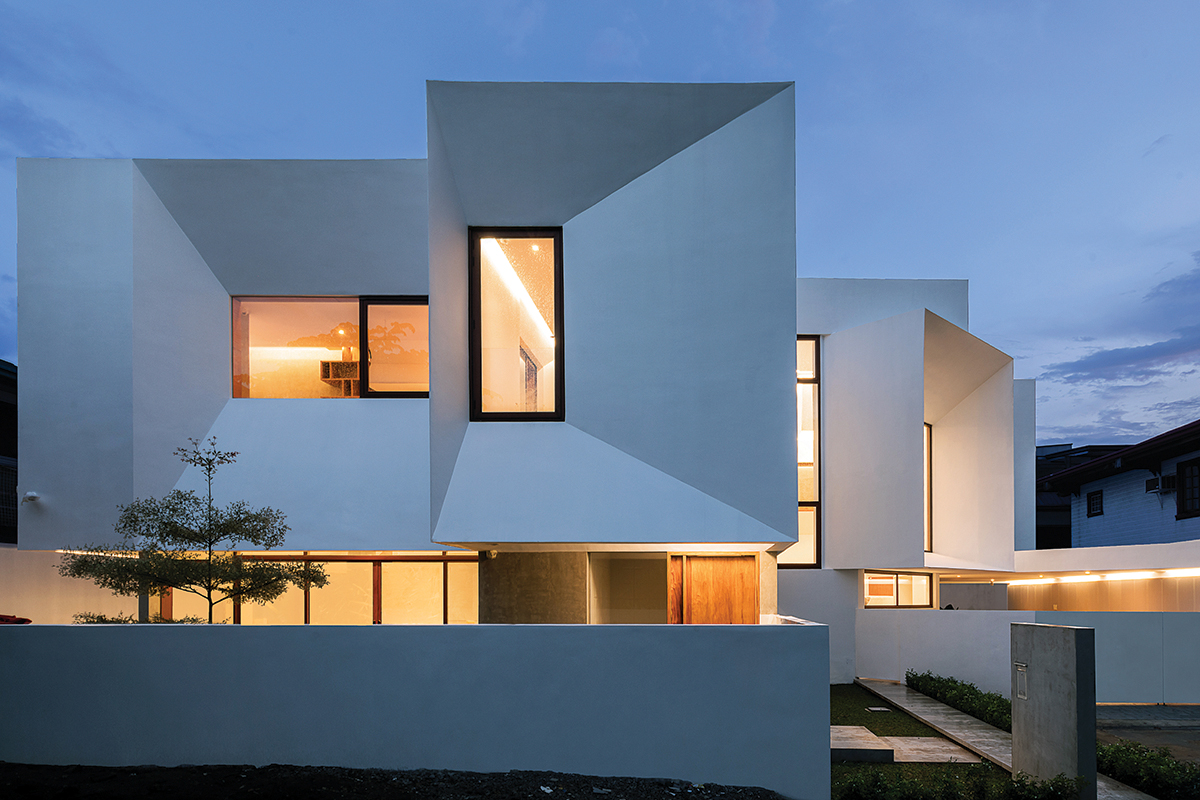
Articulated by camera lens-like extrusions, Jim Caumeron Design has realized 'viewpoint house' in a dense subdivision of Quezon city in the Philippines. Organized to highlight views of the outdoors, the dwelling features a warm interior core sheltered by a white concrete 'hood' with trapezoidal niches. Jim
Caumeron created an L-shaped floor plan to fit the L-shaped site, and the client's extensive 4,306 ft2 (400 m2) space requirements.

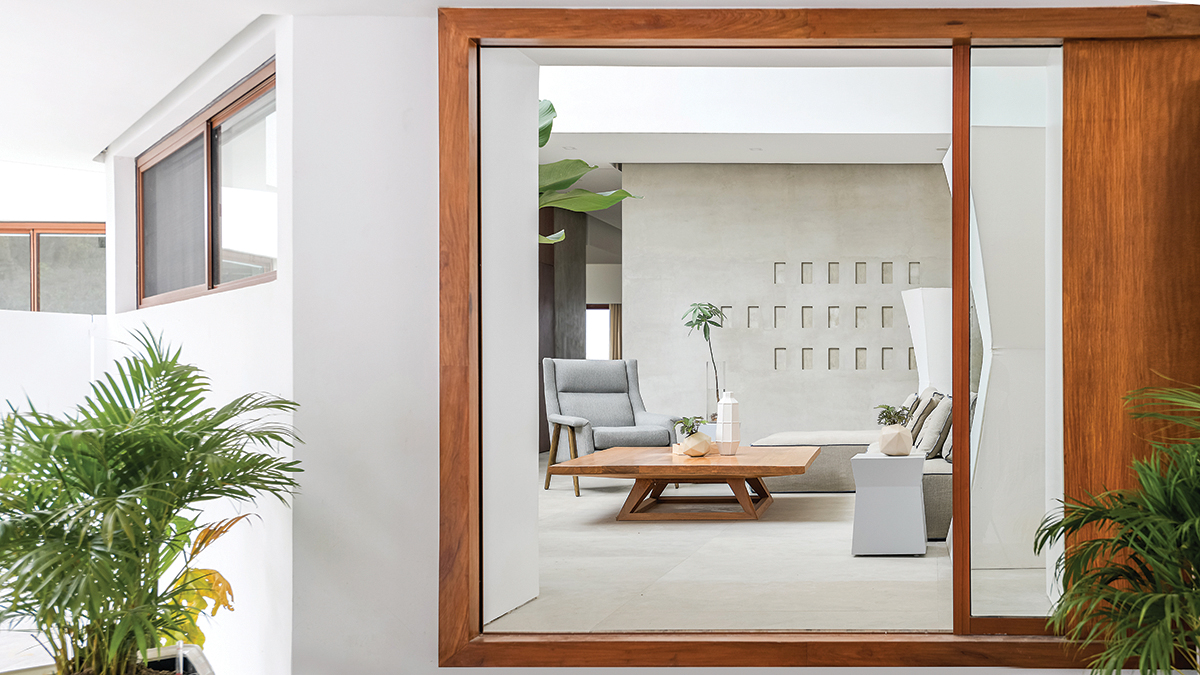
The east and rear sides o f t he p roperty h ave n o v iews a s t hey're blocked by a fenced wall owned by neighbors. The west-facing aspect, on the other hand, benefits from the afternoon sun. It also fronts the street access and a small community park. The design highlights the view of the park by a huge picture window that's placed at the corner of the house. Raised above standing height to ensure privacy, the window offers a lovely view of the opposite treetop.
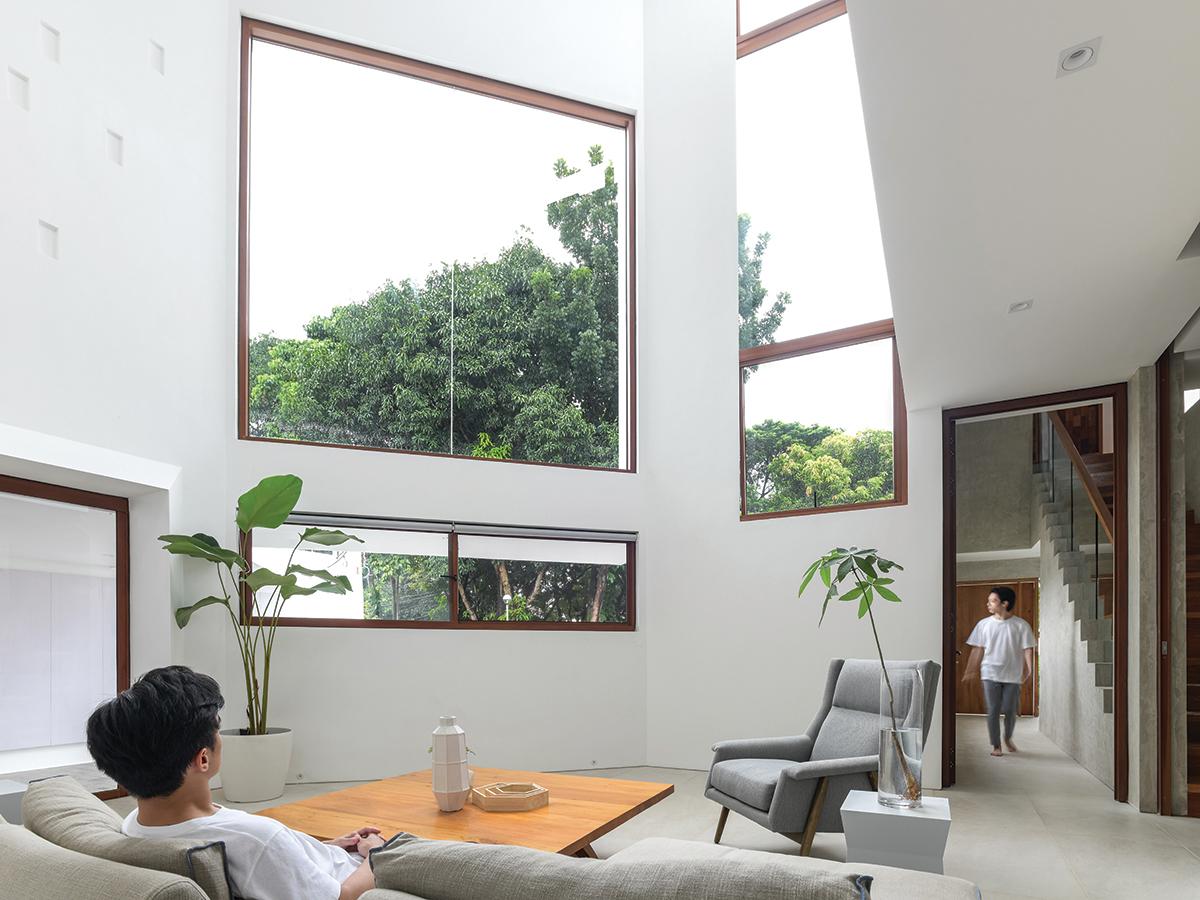
Viewpoint House는 필리핀 Quezon City에 위치하는 주택이다. 사이트는 밀집된 주거지구였고, 부지는 L자 형태를 띠고 있었다. 약 120평 규모의 건축면적을 확보하기 위해 주택의 평면 역시 부지의 형태를 따라 L자 형태로 설계되었고, 디자이너 Jim Caumeron의 독특한 감각이 더해져 카메라 렌즈처럼 돌출된 독특한 볼륨의 Viewpoint House가 완성됐다. 주택의 동쪽으로는 특별한 뷰랄 것이 없었기에 이웃집으로부터 프라이버시를 보호하고자 울타리를 둘렀다. 한편, 도로에 면하는 주택의 서쪽으로는 작은 공원과 오후 시간대의 자연스러운 채광을 위해 주택 곳곳에 커다란 창을 냈다. 넓은 창을 통해 집안에서 바라보는 공원과 거리의 뷰는 프레임 속의 그림처럼 느껴진다.
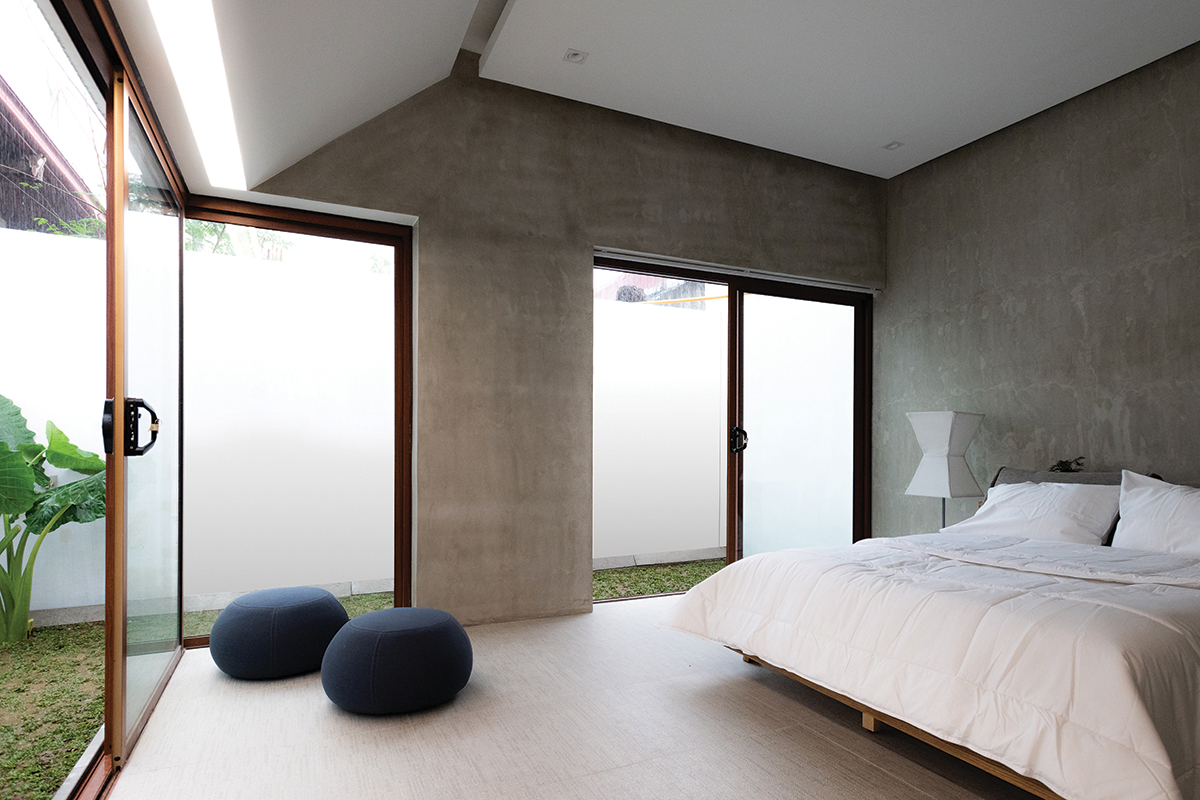
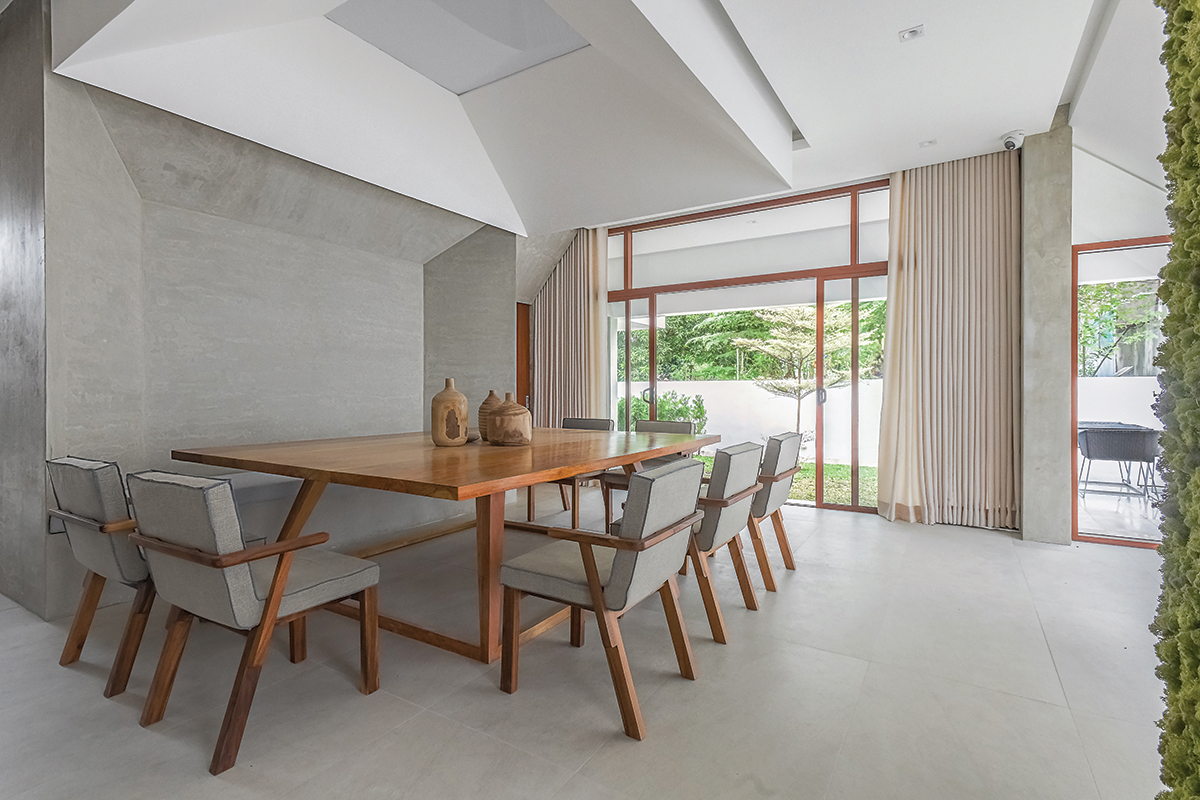
주택의 1층에는 게스트룸과 다이닝, 거실이 구획되어 있다. 2층까지 천장을 터서 천고가 높은 거실에는 여러 개의 넓은 창을 통해 화이트 컬러의 실내 공간이 오후 시간대의 햇빛으로 물들도록 했다. 내외부를 통틀어 주택은 사선으로 레이아웃을 구획한 좋은 공간의 예시를 보여주고 있다. L자 형태의 평면상 코너에 해당하는 면은 사선으로 절개해 안쪽으로 후퇴시켰고, 이 벽면에 대형 전망창을 냈다. 이 창은 모창(母窓)의 역할을 하며 도로의 아이 레벨 위쪽에 설치돼 프라이버시의 보호와 조망, 채광의 우수함을 모두 제공한다. 세로형과 가로형의 자창(子窓)은 사선형의 벽면에서 더욱 입체적인 채광을 실내 공간에 선사한다.
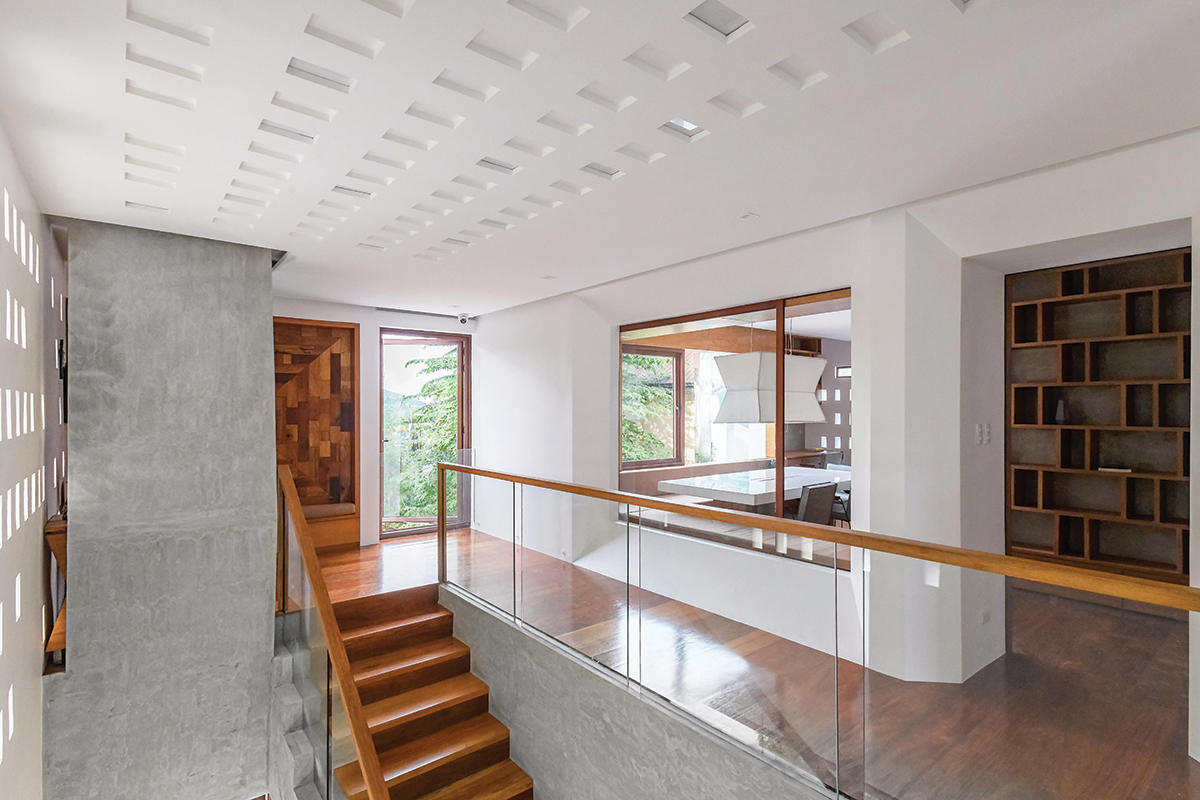
The setback is kept open as small private open areas of the dining room and the guests' room on the first floor. The garage adjacent to the living areas is transformable into an extended party area, highlighted by a square frosted glass door from the living room. It is typical for Filipinos during fiestas, christening, house blessings etc. to welcome ever yone in the community to feast. Normally, the garage area where a big table can be set up is the best space for it to keep the main living and dining areas private and indirectly exclusive to family and close friends. On the second floor, two hallway windows are located at both ends for light and cross-ventilation.
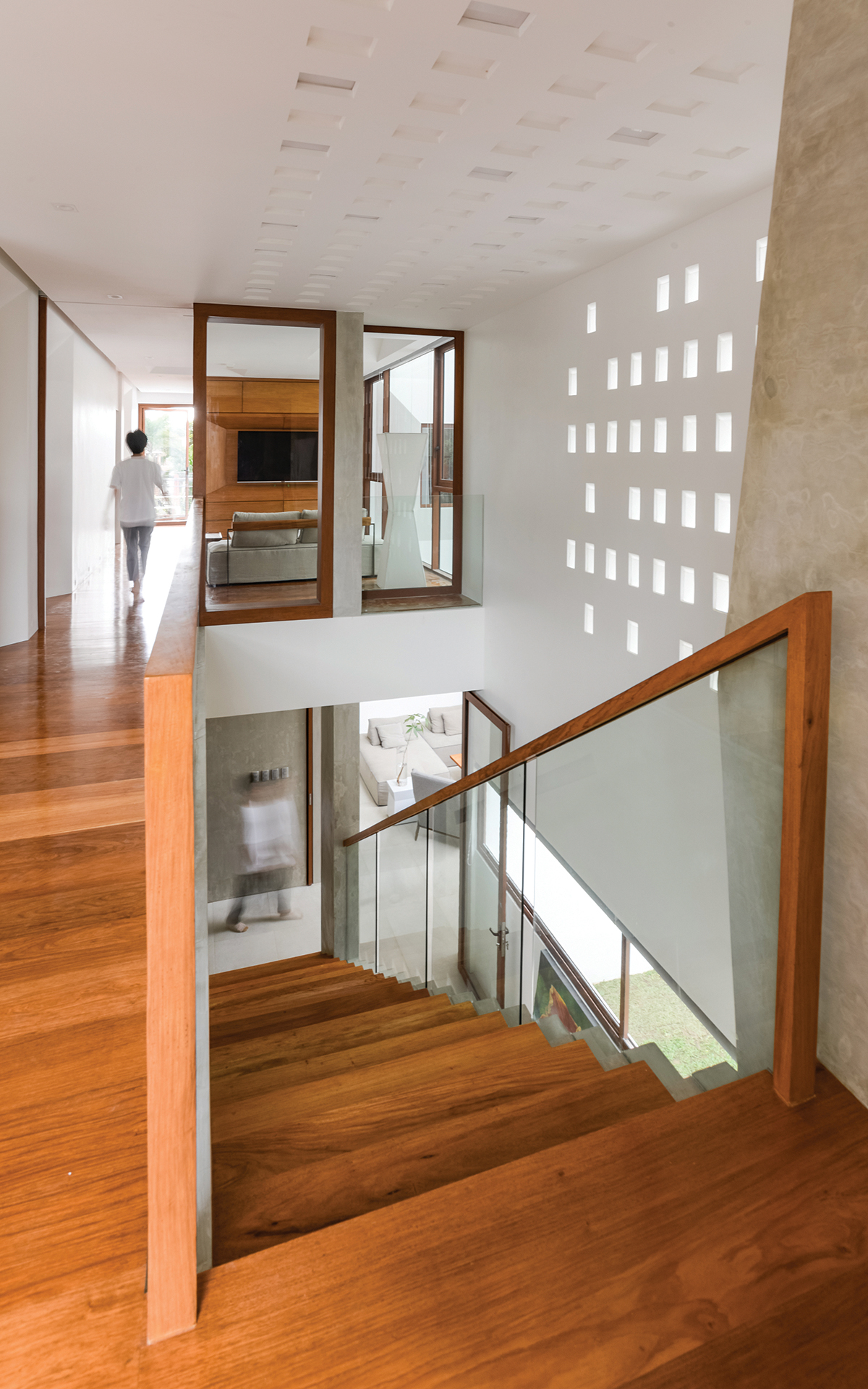
주택의 2층에는 가족실과 마스터 베드룸, 서재 등의 공간이 위치한다. 1층과 달리 원목으로 바닥을 마감한 2층 역시 곳곳의 채광창을 통해 밝고 화사한 분위기가 이어진다. 전망, 채광과 더불어 Viewpoint House에서 역점을 둔 또다른 부분은 바로 환기다. 디자이너는 복도를 포함해 2층의 어디에 있더라도 자연스럽게 바람이 통하도록 상하좌우 사방으로 곳곳에 창을 냈으며, 벽으로 인한 각 공간간의 단절을 최소화하고 실내창을 적극적으로 활용해 건축주 가족이 습하고 무더운 필리핀의 날씨에도 상쾌한 바람을 느낄 수 있도록 했다.
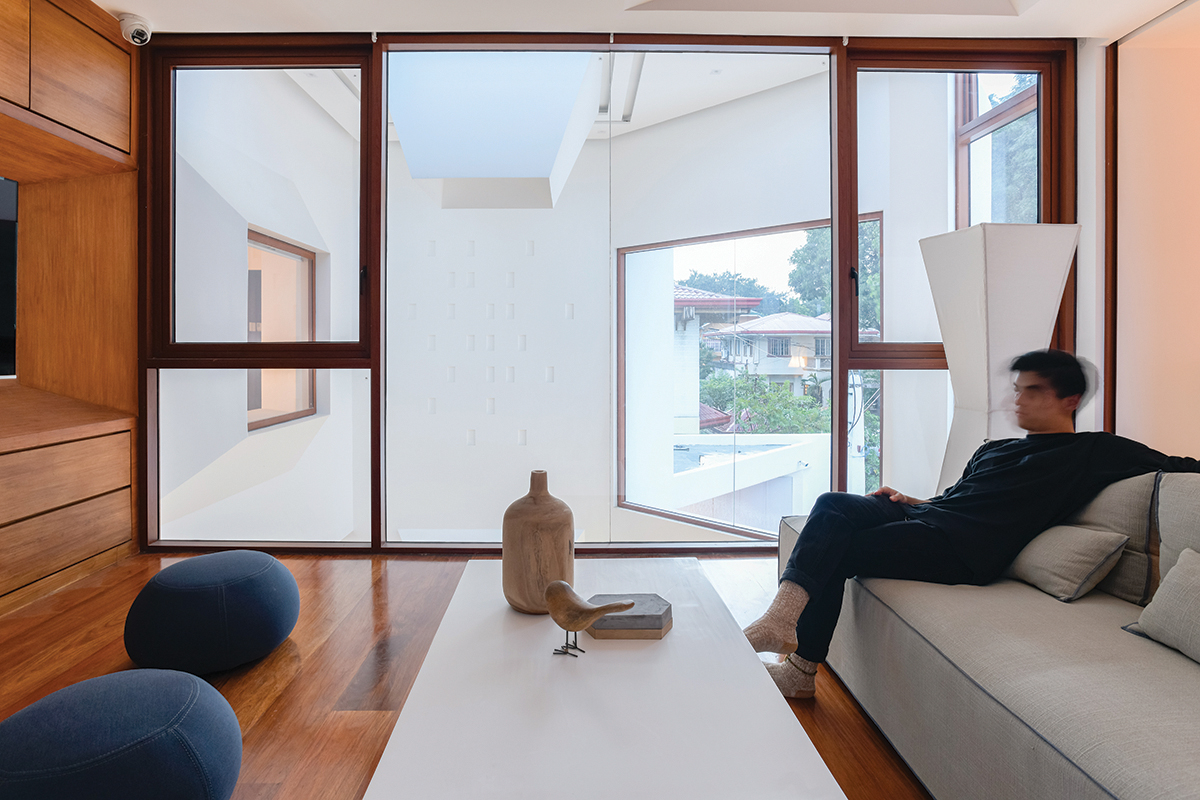
The architect imagined the wood finishes as the warming and comforting element in the interior. The geometric visual language of the exterior can also be seen on the ceiling design and interior furnishings Jim Caumeron designed. The "mother" window is also used as view portal by two interior windows – the family room and the masters' bedroom at the second floor. Instead of having a boring blank wall opposite the masters' bed, the architect provided a bay window seating that overlooks the living areas, family room and the view of the park. same views can be enjoyed in the family room. This makes the tree at the corner of the park referenced as the viewpoint of the house.
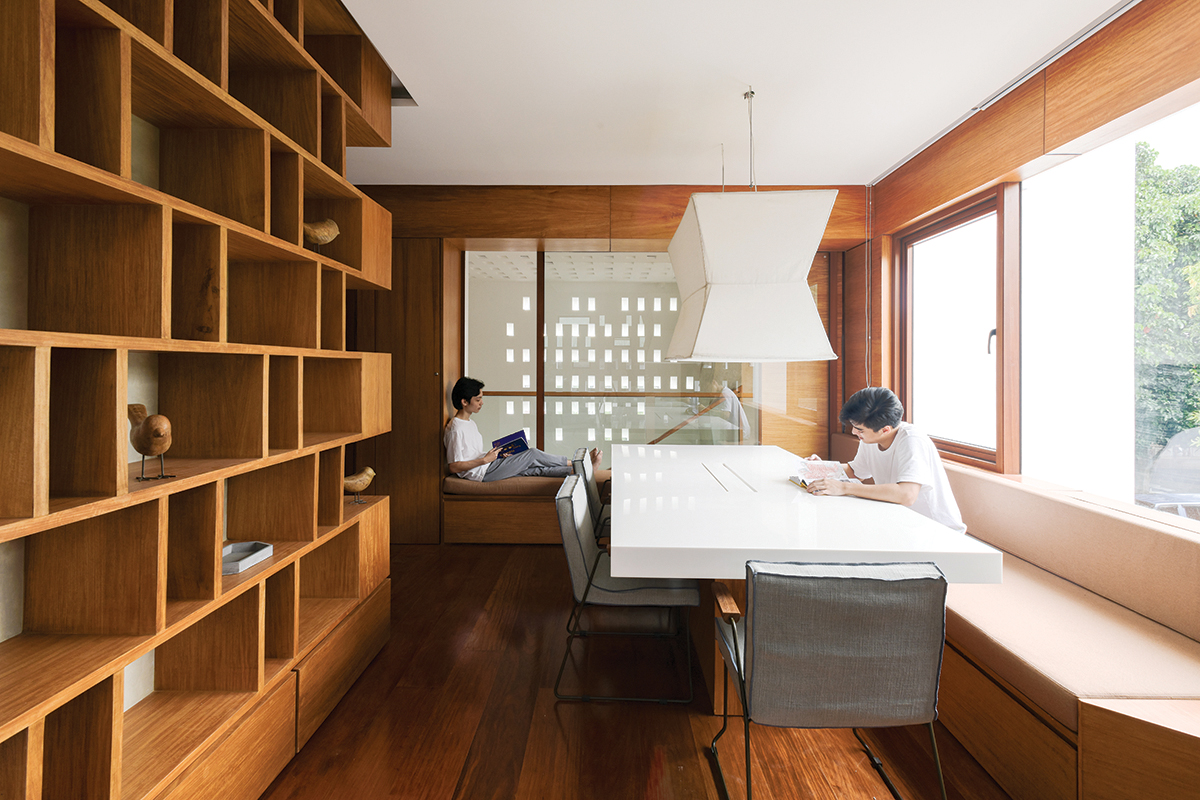
모창(母窓)의 역할은 2층의 마스터 베드룸과 서재에서도 이어진다. 각 방에 구성한 실내창을 통해 주택의 외부로 향하는 모창과 그 너머의 거리, 공원의 뷰를 편안하게 바라볼 수 있다. 주택의 이름인 Viewpoint는 시각, 무언가를 바라보는 방향을 의미한다. 그 이름처럼, 이 주택은 서재에서 거실을, 또 실내에서 외부를 바라보는 다양한 시선과 관점을 선사한다.











0개의 댓글
댓글 정렬